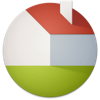
에 의해 작성된 Belight Software, ltd on 2025-01-22
1. • The Project Gallery contains floor plan and interior design ideas (kitchens, bathrooms, living rooms, etc).
2. Lay out floor plans of any complexity, and experience your house design with interior and exterior 3D visualization.
3. • Export the entire home design project or selected objects to COLLADA, Trimble SketchUp™, VRML Version 2.0 or X3D format.
4. • Trace the imported floor plan or draw your own house plan from scratch using the Straight Wall, Arc Wall or Room tools.
5. • Export 3D views of the house design to JPEG, TIFF, PNG, and BMP.
6. • Beautiful real-time 3D rendering of house design or apartment.
7. • Set multiple cameras to view the house or its interior from different angles.
8. • Adjust light fixtures throughout the house to achieve a realistic lighting scene.
9. • Set the exact size of a material tile to know how much material is needed for your house renovation project.
10. • 2,400+ furniture and other models for diverse home design styles.
11. • Share your interior and house designs among iOS, PC or Windows 10 devices.
Intel, 64-bit 프로세서, OS X 10.7 또는 나중에.
호환성 OS 목록:예. 이 앱은 다운로드 및 설치가 100 % 안전합니다. 당사의 다운로드 링크는 안전한 출처에서 제공되며 사용자를 보호하기 위해 자주 스캔됩니다